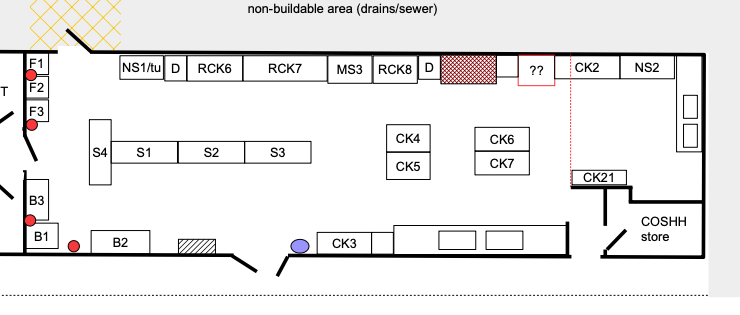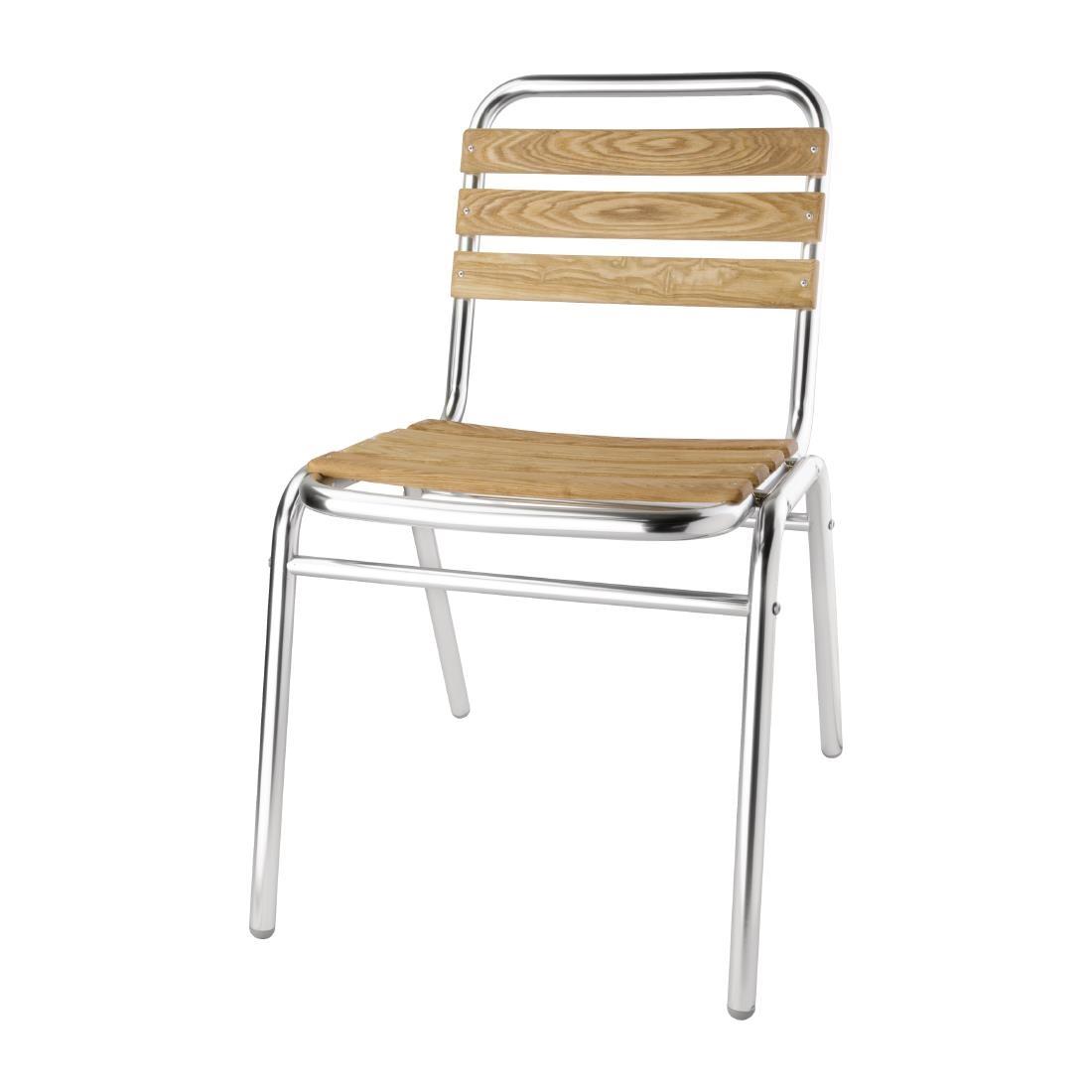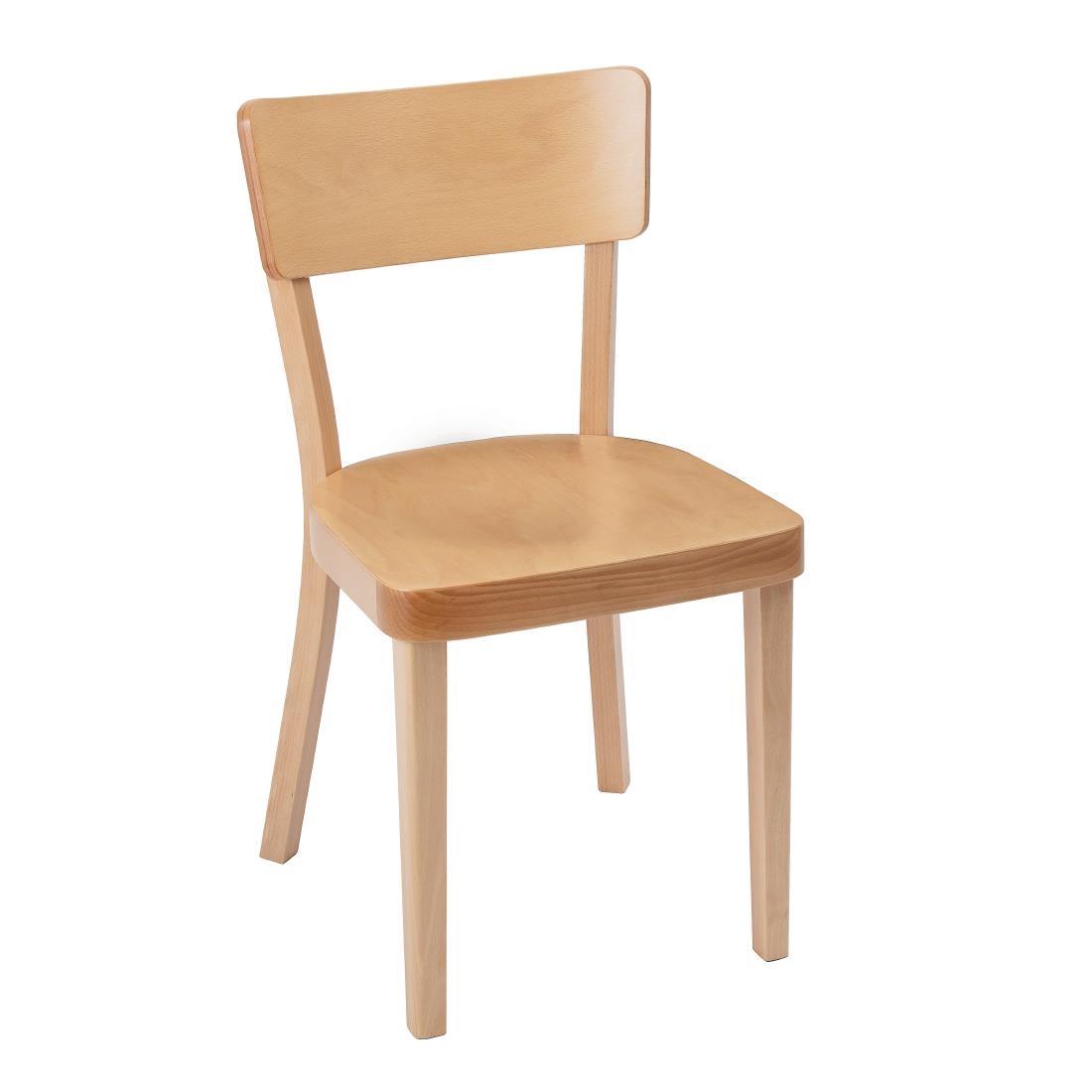Retreat Center
Timeline and areas
- Refurbishment OF RC
- December 2025 (RC Kitchen Floor)
- Male and female dorms
- Other accommodations
- RC Kitchen ready for
- In person retreat in May 2025
Steps (to sort)
(Before WR)
- Area around RC Kitchen
- Move Furniture Stores
- Move storage rooms
- Move Book Stores
- Move RC Store ?
- Move Guest rooms (some rooms are used during the WR)
- Move Bodhi House Rooms
- Sangha Room
- Junk Yard
- Removing roofing in front and behind the kitchen
- Removing cold room
- Get rid of old Cooker, spin dryer (barn) ?
Furniture Store
-
Furniture store emptied by the end of December (furniture and books)
-
Cleaned by the work monk.
Temporary Sala
-
Completely empty for end of December
-
plus 3 rooms to be emptied
-
and clean the place
-
RC keep the grey mat big
Guest Rooms and Bodhi House
-
liaise with Guest Monk Nun and bodhi house and empty the room
-
RC needs 5-6 rooms for helpers (3-5 is taken, 4-(6) plus 17+18)
-
Rooms 12-13-14-15 will be vacated before the WR (10, 11, 12 used already)
-
Need to arrange this room to be ready for the WR
-
-
As soon as possible, at the end of April (transition down), people go out of RC, bodhi house as well. May Month need to be emptied. Going back to old standard
-
Don't book anyone after the WR?
-
Work monk help with cleaning the rooms of RC
Storage puzzle
- Move second bay of the workshop to the new workshop first
- or using the containers to store the books and furnitures temporarily
Maria's Note about Kitchen
Inventory
Cupboard
| Ref | Description | W | D | H | use in TK | use in NK |
| S1 | Servery with wheels | 183 | 60 | 65 | ||
| S2 | Servery with wheels | 183 | 60 | 65 | ||
| S3 | Servery with wheels | 183 | 60 | 65 | ||
| S4 | Servery with wheels | 180 | 60 | 65 | ||
| CK3 | Cupboard, open, 2 shelves | 150 | 60 | 90 | ||
| CK11 | Drawer set, 3d | 60 | 60 | 90 | ||
| NS1 | Cupboard (HW urn) | 120 | 65 | 85 | ||
| NS2 | Cupboard | 150 | 65 | 87 | ||
| CK2 | Cupboard, open, 2 shelves | 180 | 65 | 90 | ||
| CK10 | Drawer set, 3d | 60 | 65 | 89 | ||
| RCK6 | Cupboard (servery) with drawers/shelves | 153 | 69 | 90 | ||
| RCK7 | Cupboard (servery) with shelves | 232 | 70 | 90 | ||
| RCK13 | Cupboard (Water Urn, cups etc), wood | 156 | 52 | 92 | not needed | |
| RCK 14 | Cupboard, wood | 92 | 60 | 155 | not needed |
Tables
| Ref | Description | W | D | H | use in TK | use in NK |
| MS3 | Table with shelf (recycling) | 122 | 76 | 90 | ||
| RCK8 | Table, 1 shelf | 122 | 76 | 91 | ||
| CK4 | Prep table, 1 shelf, 1 drawer | 120 | 75 | 89 | ||
| CK5 | Prep table, 1 shelf, 1 drawer | 120 | 75 | 89 | ||
| CK7 | Prep table, 1 shelf, 1 bottomless drawer | 150 | 65 | 89 | ||
| CK6 | Prep table, 1 shelf | 150 | 65 | 89 | ||
| NS3 | Table (no shelf) | 90 | 65 | 87 | ||
| CK8 | Prep table, 1 shelf | 180 | 65 | 89 | ||
| CK9 | Prep table, 1 shelf | 120 | 65 | 89 | ||
| CK12 | Table | 60 | 60 | 90 | ||
| CK13 | Table with shelf | 60 | 60 | 90 | ||
| RCK10 | Table, no shelf | 100 | 60 | 90 | ||
| RCK9 | Table, no shelf | 237 | 80 | 90 | ||
| RCK12 | Prep table (1 shelf, wood base) | 195 | 101 | 87 | ||
| RCK11 | Prep Table | 224 | 59 | 85 |
Equipment
| Ref | Description | W | D | H | use in TK | use in NK |
| F1 | Fridge | 65 | 60 | 190 | ||
| F2 | Fridge | 65 | 60 | 190 | ||
| F3 | Fridge 3 (glass door) | 65 | 60 | 196 | ||
| B1 | Fridge (ex RC) | 70 | 90 | 200 | ||
| B2 | Freezer 1 | 112 | 65 | 88 | ||
| B3 | Freezer 2 | 162 | 65 | 88 | ||
| RCK17 | Freezer (RC office) | 55 | 60 | 85 | maybe | |
| RCK2 | Countertop fridge | 90 | 70 | 88 | insert in cupboard row | |
| RCK3 | Fridge + freezer | 60 | 65 | 198 | not needed | |
| RCK18 | Fridge (RC office) | 59 | 60 | 184 | not needed | |
| RCK1 | Stove (10 fires, 2 ovens) | 153 | 80 | 91 | ||
| CK24 | Wok cooker | 93 | 105 | 125 | not needed | |
| CK23 | Stove (6 fires, 1 oven) | 91 | 80 | 91 | not needed |
Sinks
| Ref | Description | W | D | H | use in TK | use in NK |
| RCK4 | Sink (north side) | 220 | 60 | 88 | ||
| MS1 | Sink with shelf (laundry) | 207 | 65 | 95 | ||
| NS4 | Sink (double) with shelf | 266 | 70 | 91 | substitute with NS4 | |
| CK1 | Sink with shelf (175) | 253 | 80 | 92 | ||
| RCK5 | Sink (east side) | 480 | 80 | 92 | ||
| MS2 | Sink with shelf (dishwashing) | 250 | 82 | 93 |
Other
| Ref | Description | W | D | H | use in TK | use in NK | |
| MS4 | Steel Trolley | 98 | 41 | 111 | |||
| RCK 15 | Shelf rack w/wheels, 4s | 60 | 60 | 196 | |||
| CK21 | Shelf set with wheels, 5s | 150 | 40 | 180 | |||
| NS10-11 | Wall shelf (2x) | 180 | 35 | 30 | in alcove? | ||
| CK15-16 | Wall shelf (2x) | 90 | 35 | 30 | in alcove? | ||
| CK17-20 | Wall shelf (4x) | 120 | 35 | 30 | |||
| NS9 | Wall shelf | 120 | 35 | 30 | |||
| CK22 | Draining/towel hanger wall shelf | 80 | 27 | 20 | side of north sink? | ||
| CK14 | Mixer stand (wood) | 69 | 60 | 76 | |||
| S4 | Sala trolley (wood) | 100 | 70 | 110 | |||
| RCK13 | Cupboard (Water Urn, cups etc), wood | 156 | 52 | 92 | not needed | ||
| RCK 14 | Cupboard, wood | not needed | |||||
| NS8 | Broom cupboard (plastic) | 70 | 43 | 182 | not needed | ||
| RCK 16 | Shelf rack white | 120 | 34 | 164 | throw away!! |
Possible dining room chairs
Time off
Maria: February (ideally)
Jenna: January
Jenna Notes
Transition: Retreat Centre Household
1) Temporary Furniture Store / RC Men’s Dorm:
* Non-RC Furniture and Books to be removed by end of December at latest.
* RC Furniture left in room – we will sort this.
* Then Room deep – cleaned by work monk/nun teams (hasn’t been cleaned for 4 years!)
* IMPORTANT: Where can furniture and books go? Will Old workshop be empty?
2) Temporary Sala / RC Women’s Dorm:
* If Possible, vacate by end on December?
* Doors in side wall to be reconverted to windows by contractors
Hopefully during Winter Retreat Jan or Feb?. (To check with Eleonora about this).
* We will then set up women’s dorm during winter retreat (March)
3) Other Rooms in RC Currently used by Guests and Bodhi House:
* Winter Retreat: It’s Ok for these to be occupied during winter retreat as usual.
* But we will need some room for RC helpers during this time too. We suggest:
RC uses about 5 rooms to include 4,5,6 and two of the male guest rooms (17,18)
* This would leave 6 rooms for male winter retreat helpers and 6 for female.
Guest monk: 16,19, 20, 21, 22, 23; Guest nun: 10, 11, 12, 13, 14 ,15 (see below)
* Note: 3 Rooms off Sala – currently used for storage (13,14,15) to be reconverted to rooms
For winter retreat female guest use.
* April: We will continue to need some rooms for helpers in April.
As suggested winter retreat helpers could stay on until the end of April.
Suggest that from start of April, new guests only booked into Karunasom/ male guest area
But people staying on after winter retreat can stay on in RC up to end of April if needed.
* We would ask that s rooms are vacated, they can also have a deep clean.
* Also suggest maybe no new Bodhi House bookings in RC from April.
* May: We need to have RC completely vacated by start of May to prepare rooms.
* Items in the RC Rooms to be labelled. NB almost all furniture is RC furniture.
A few items go to monastery – eg table in room 7.
4) Items to be Returned to RC:
* In Heartwood House there are currently about 6 beds belonging to the RC.
These were borrowed by a previous Lodgings monk when the monks moved into the
House as there were no beds there. But on the understanding that they were just on loan
And would be given back when retreats resumed.
* So we will be needing them back by the beginning of April at the latest. And the Lodgings
Monk will need to find some new beds and also mattresses which also came from the RC.
The bedding belongs to Heartwood. I will contact the Lodgings monk and copy you in –
I forgot to mention this when we spoke.
To Do
- label with tape what is RC, what is SALA
- Red is RC
- Yellow is SALA




1 Comment
test