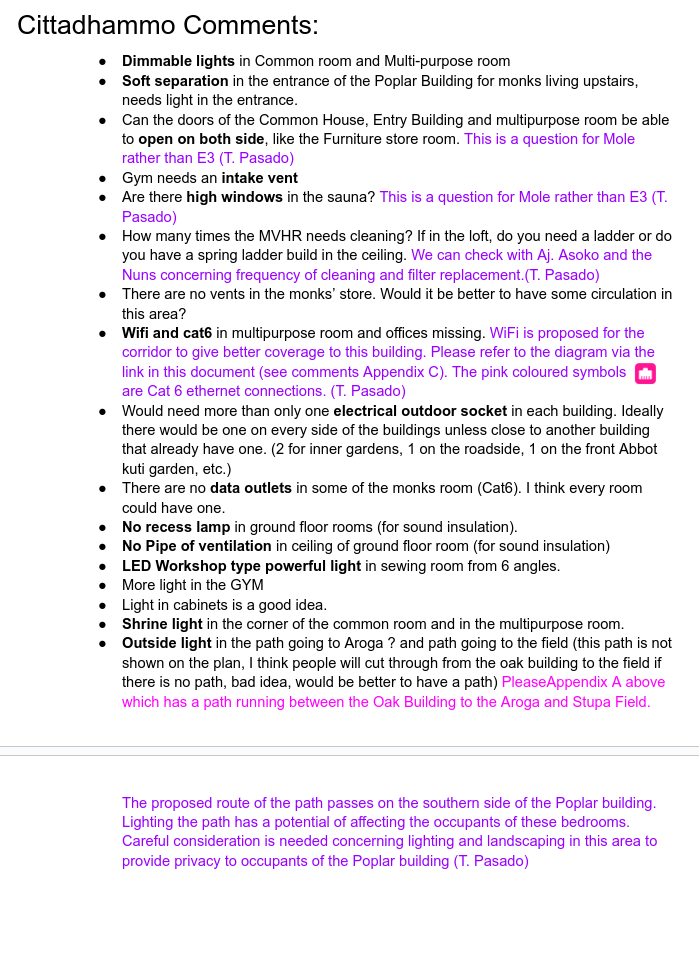Note on E3 Stage 2 Report
Cittadhammo Comments:
Dimmable lightsin Common room and Multi-purpose room
Soft separationin the entrance of the Poplar Building for monks living upstairs, needs light in the entrance.Can the doors of the Common House, Entry Building and multipurpose room be able toopen on both side, like the Furniture store room.This is a question for Mole rather than E3 (T. Pasado)Gym needs anintake ventAre therehigh windowsin the sauna?This is a question for Mole rather than E3 (T. Pasado)How many times the MVHR needs cleaning? If in the loft, do you need a ladder or do you have a spring ladder build in the ceiling.We can check with Aj. Asoko and the Nuns concerning frequency of cleaning and filter replacement.(T. Pasado)There are no vents in the monks’ store. Would it be better to have some circulation in this area?Wifi and cat6in multipurpose room and offices missing.WiFi is proposed for the corridor to give better coverage to this building. Please refer to the diagram via thelink in this document (see comments Appendix C). The pink coloured symbols are Cat 6 ethernet connections. (T. Pasado)Would need more than only oneelectrical outdoor socketin each building. Ideally there would be one on every side of the buildings unless close to another building that already have one. (2 for inner gardens, 1 on the roadside, 1 on the front Abbot kuti garden, etc.)There are nodata outletsin some of the monks room (Cat6). I think every room could have one.No recess lampin ground floor rooms (for sound insulation).No Pipe of ventilationin ceiling of ground floor room (for sound insulation)LED Workshop type powerful lightin sewing room from 6 angles.More light in the GYMLight in cabinets is a good idea.Shrine lightin the corner of the common room and in the multipurpose room.
Outside light in the path going to Aroga ? and path going to the field (this path is not shown on the plan, I think people will cut through from the oak building to the field if there is no path, bad idea, would be better to have a path) PleaseAppendix A above which has a path running between the Oak Building to the Aroga and Stupa Field. The proposed route of the path passes on the southern side of the Poplar building. Lighting the path has a potential of affecting the occupants of these bedrooms. Careful consideration is needed concerning lighting and landscaping in t
