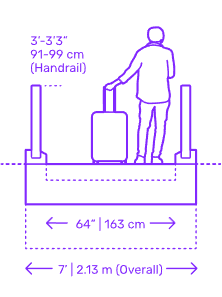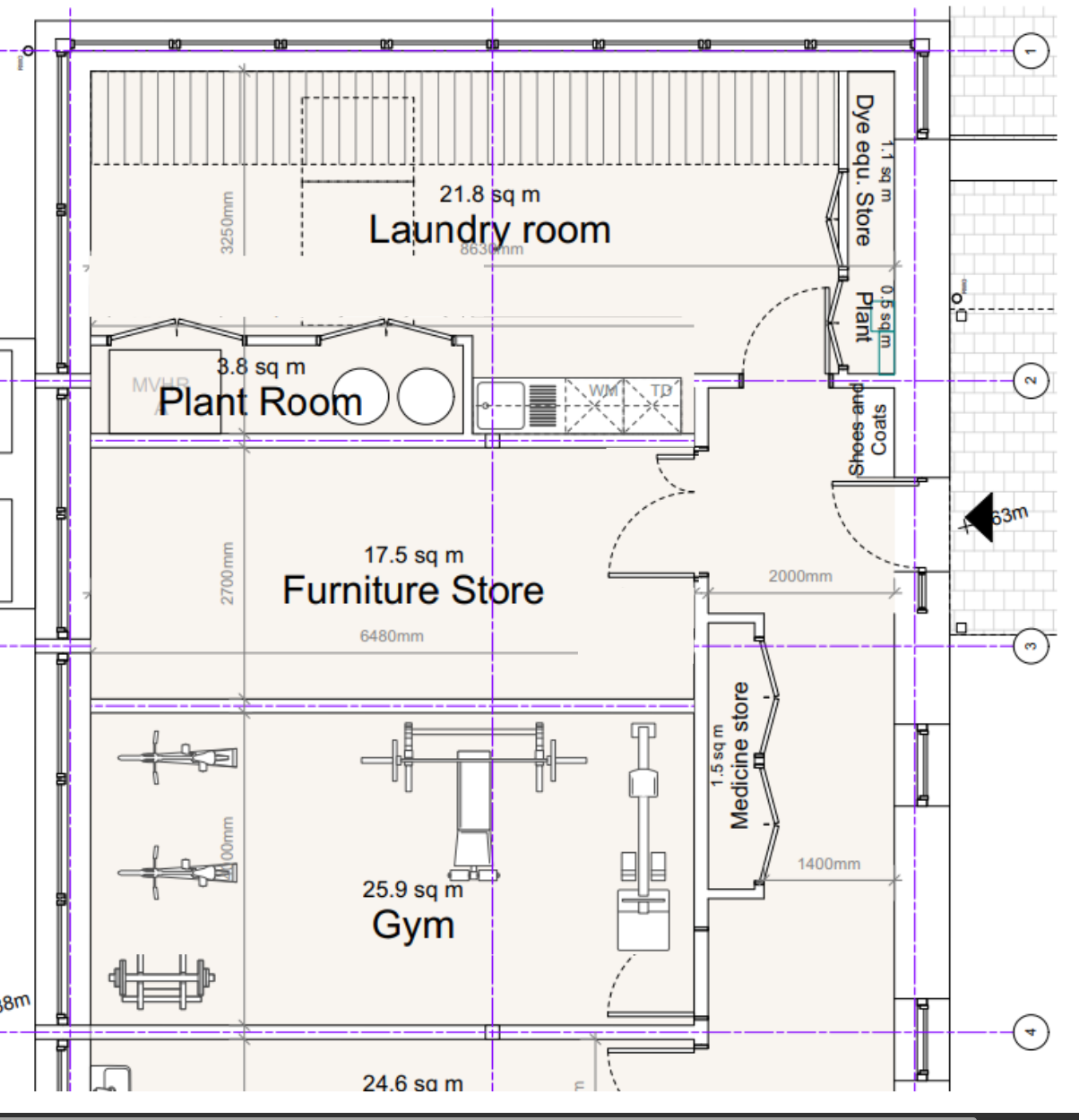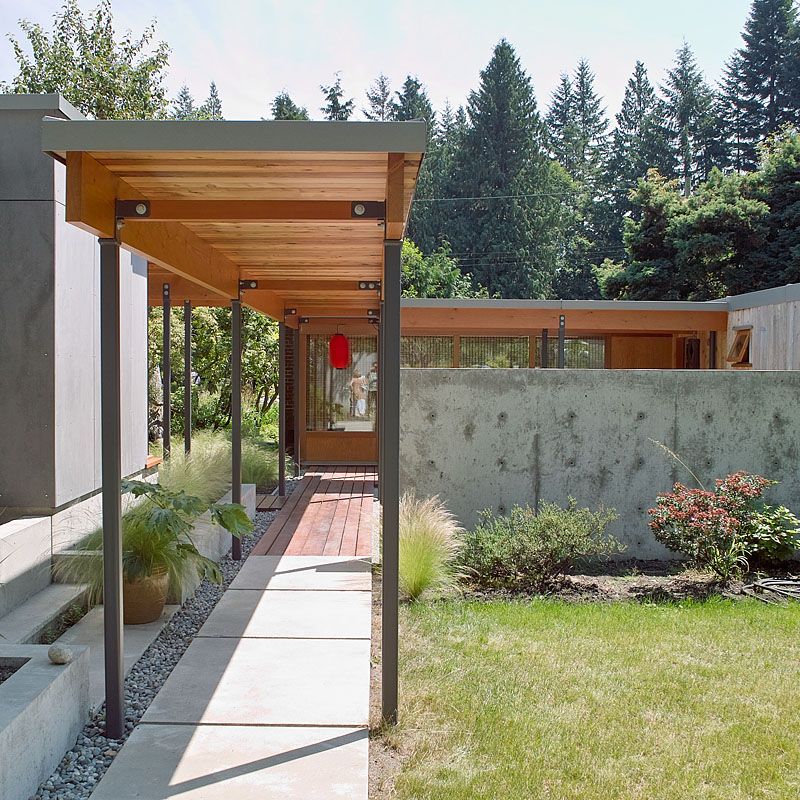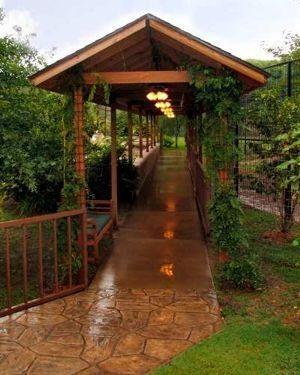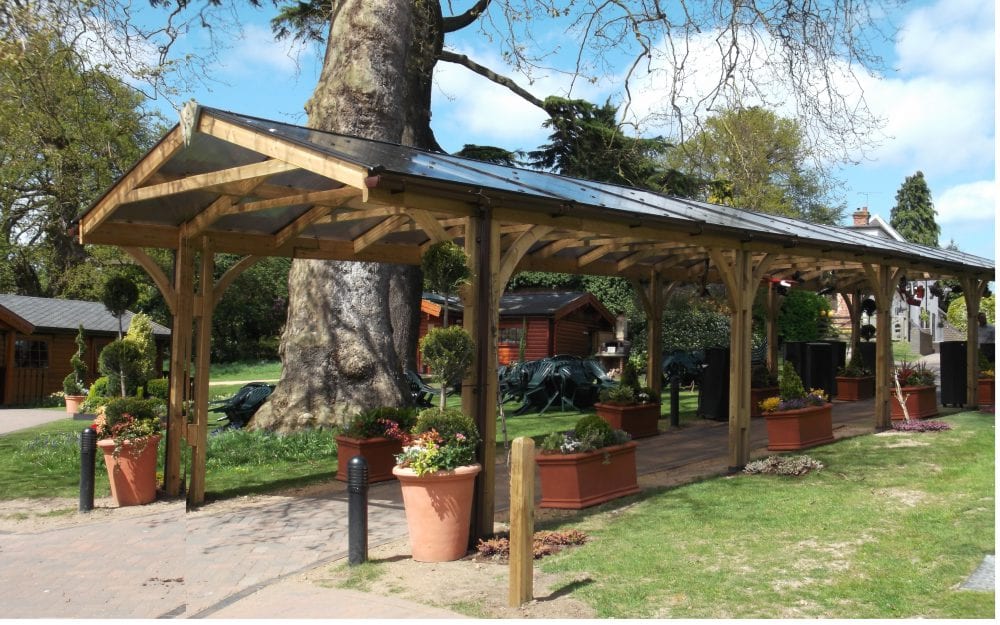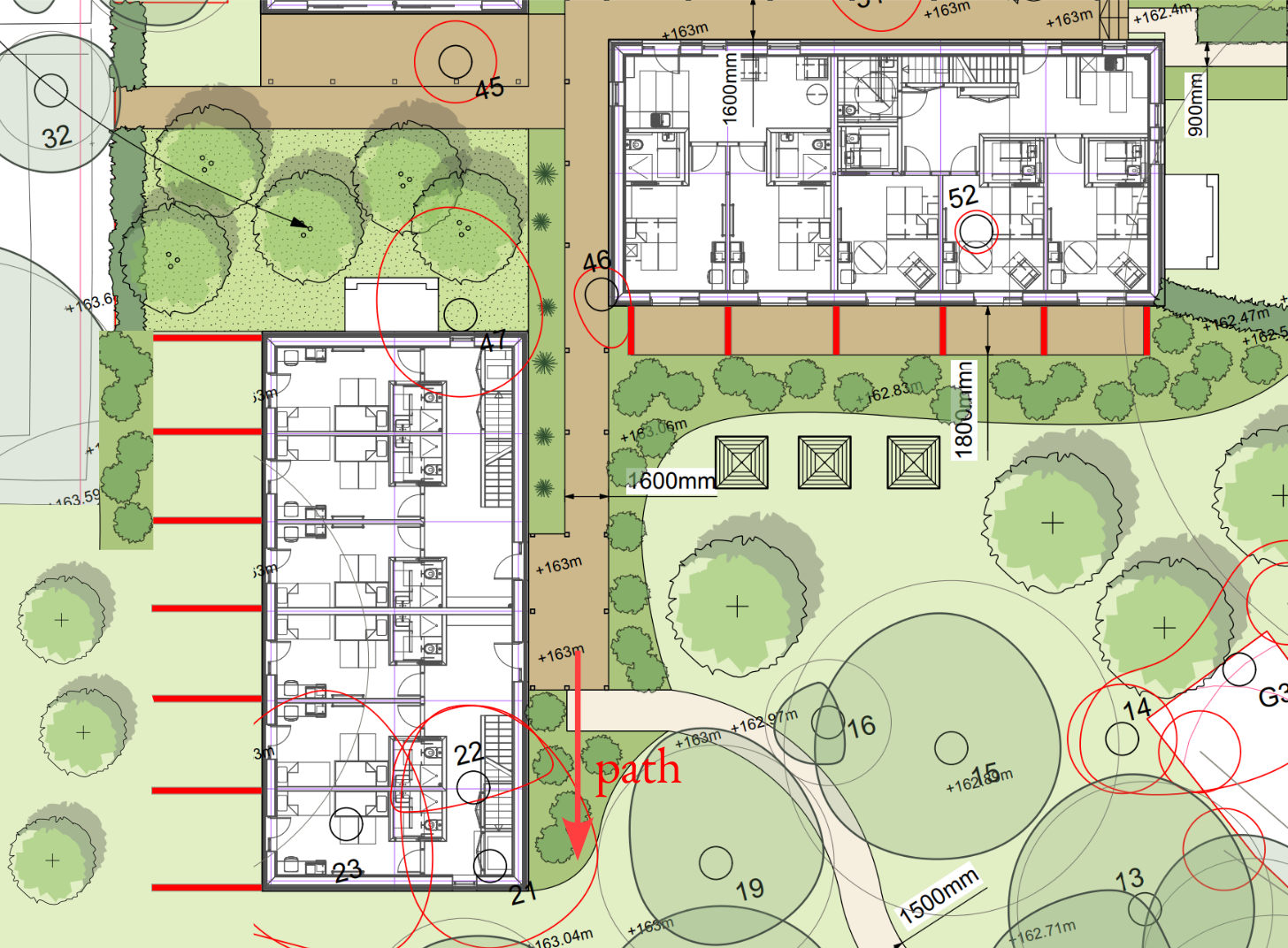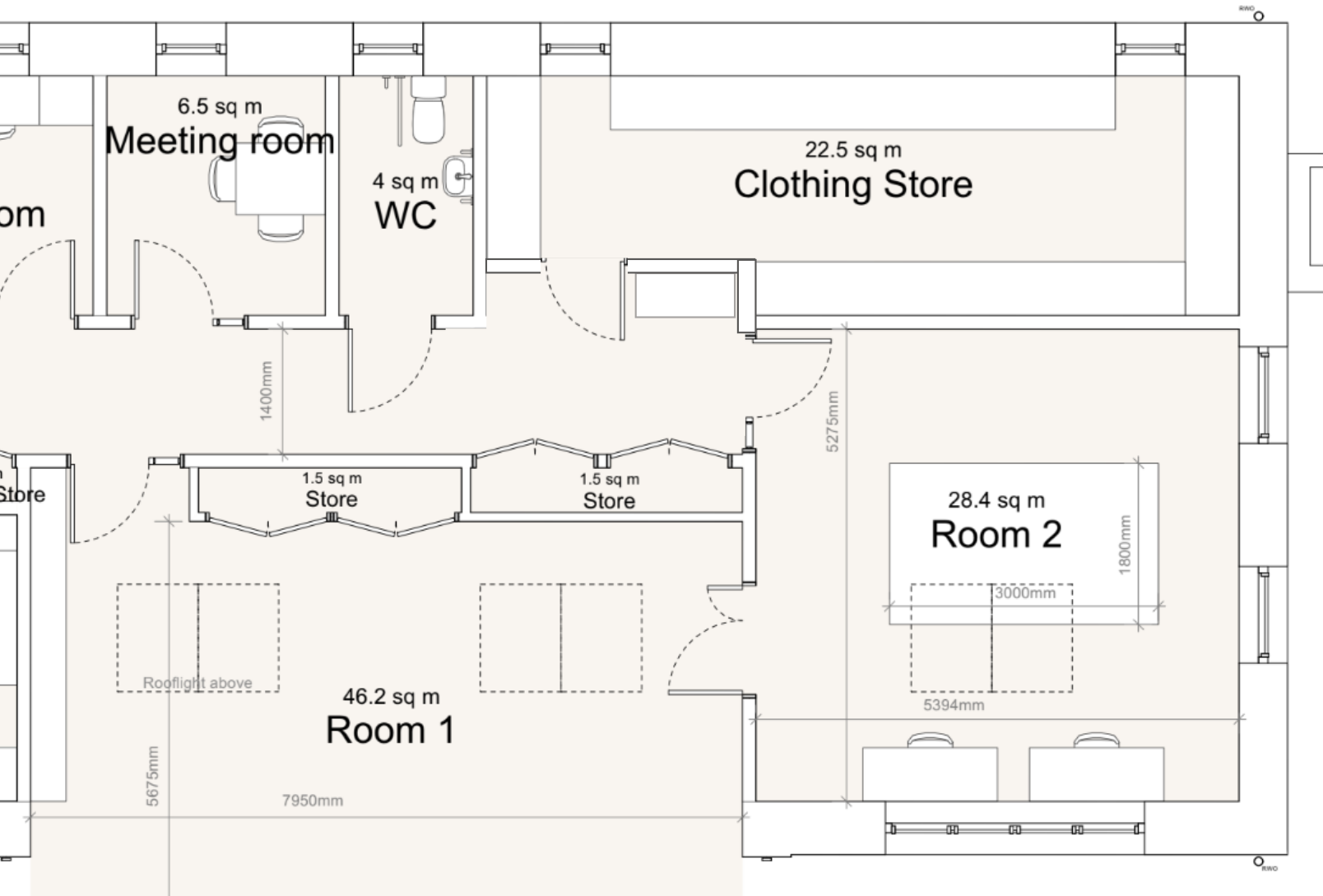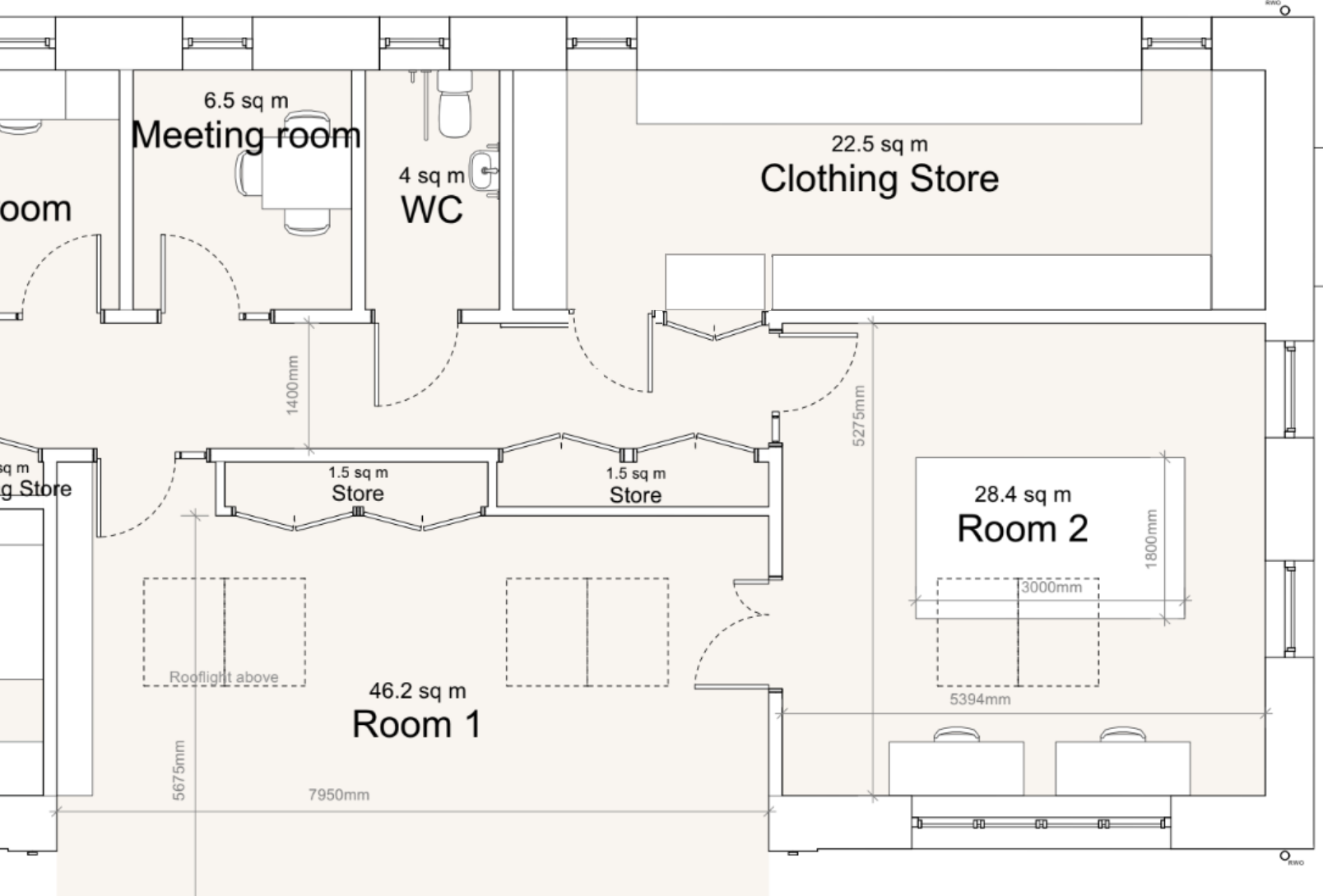Note on Architect Workshop 8 Aug 2024
By Cittadhammo
Store room
It was mentioned that the circulation space for store room should be 1.8m. This struck me a quite big (I could lie down in this direction)
The current width in the new design is 1.4m from what I remember. It looks to me that a more generous corridor could be 1.6m as it allows moving around heavy items still having some room to cross other people. Giving it 1.8m reduce the storage of 20cm on the whole length of the store, which is a substantial drawback. Maybe we could experiment with a mock-up shelf.
Question: What is the optimal spacing between shelf unit in a store with large boxes.
Gym vs Laundry Room
As mentioned at the end of the workshop. Only a minority of monks uses the gym, but everybody uses the laundry room. If the Laundry room seems too small, the ideal gym (half bigger than current) could be slightly reduced in size, in my opinion. Also, at the moment, the gym is used for other kind of storage (vacuum cleaner, mats...) that would not be the case in the new gym.
If we want to keep the plant in the laundry room, as a suggestion, maybe an L shape room could be made by pushing down the southern wall of the room.
Need: Enlarging the laundry room
Design suggestion to illustrate principle:
Book Arrangement in the Multi-purpose room
I am not a big fan of having the book under the window and to sit on top of them. I thought that having an option like in the previous design might be a good idea. The Tipitaka would sit under the shrine. There would still be area to sit on (could open like storage chest for zafus?)
Design suggestion to illustrate principle:
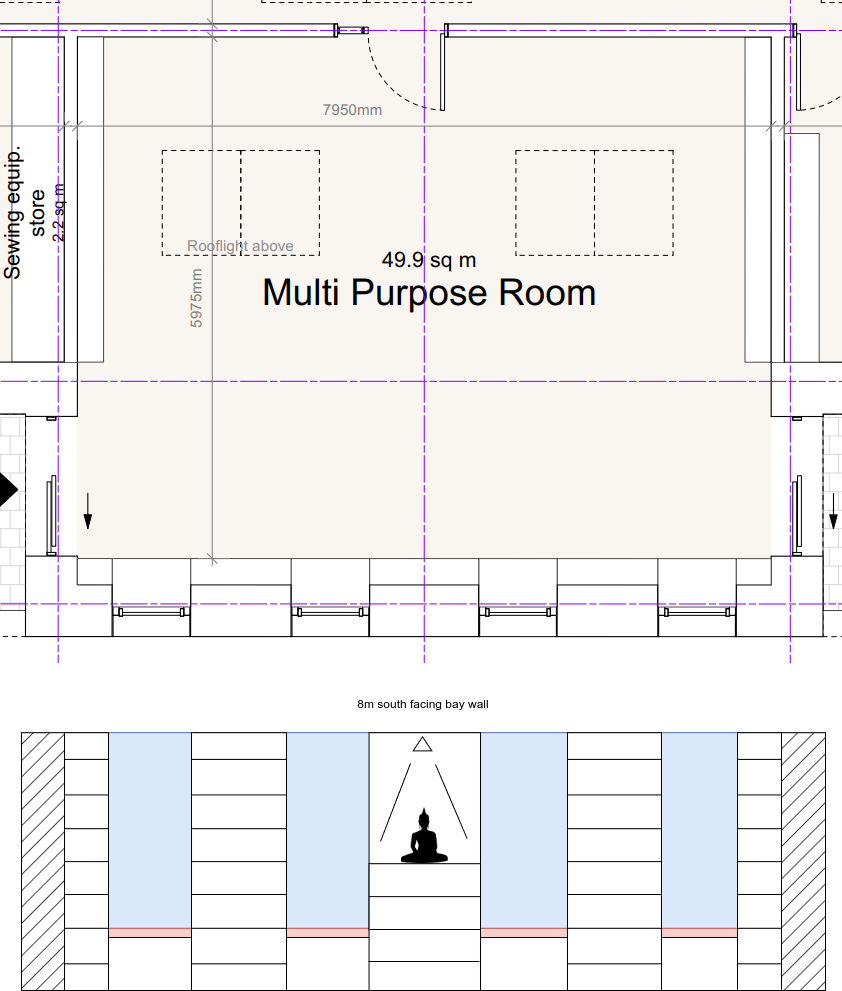
Also, the render in the last workshop did look like a prison bars (somebody else commented) and maybe an option with a single pan of glass would look better.
Covered Walkway
I am not a big fan of the proposed covered walkway by the architects. TheI darkcan metal that was presented seemedsee the bestpro toand mecons (lowof maintenance)each butof do not look so good.them. Below are some more inspiring covered walkway to me.
Landscape
It was missing in the drawing the path to the south field going to old stupa and the path to the to kutis (that goes on top of the old bunker)bunker.
Considering the rooms on the ground floor, I think it is important that each of these (if they have a French door) should have a very private porch/patio/garden area in front of their room which no one could go through or see.
I would recommand some light fencing between the patio,patio (in red on the drawing), and some hedging in front of the Poplar building (as there is a footpath not far)
Natural landscape with grass area seems the best to me,me (option A), I would not buildhave hard build-in feature like patios in the garden, but keep it minimal with walking path made of dirt track or slab and so. More tree will help in the main garden to give a better feeling and sense of separation between building.
Store room
NeedThe newstore designroom needs a place to showstore the doublerelinquished doorsitem. Ideally, the corridor should not get cluttered and a closed cabinet with shelves in it looks like the best option.
Need: Having a cabinet to collect relinquished items (robe, clothing, bowls, shoes...) that is accessible from outside the store.
Design suggestion to illustrate principle:
With outside cabinet
With door trough cupboardwall ideacabinet.

